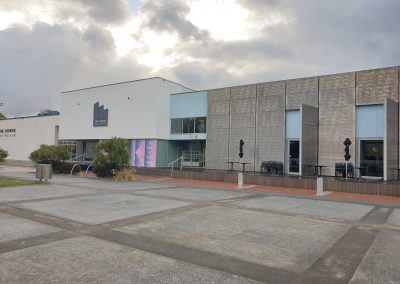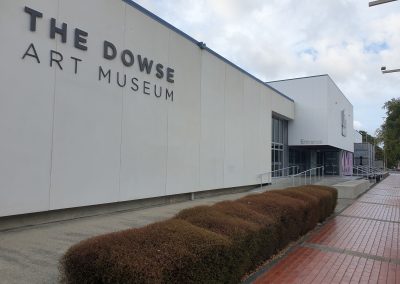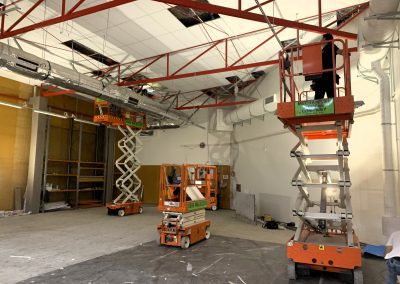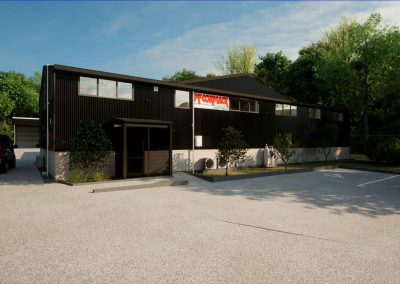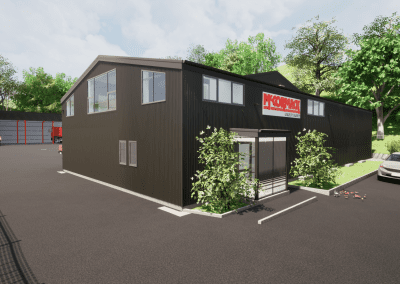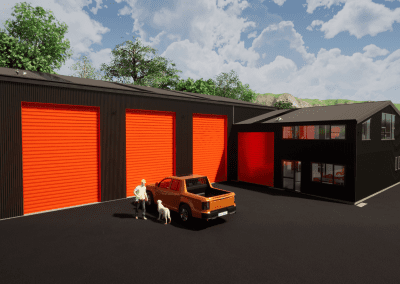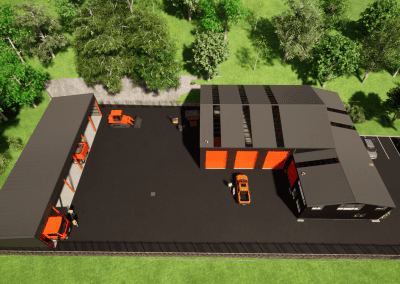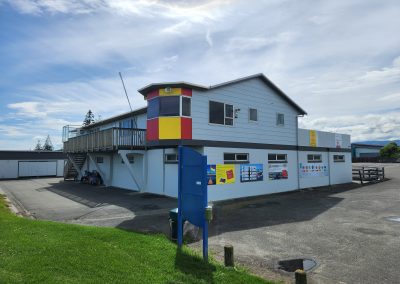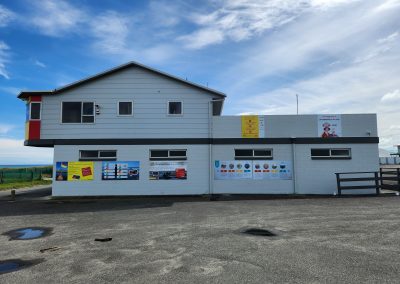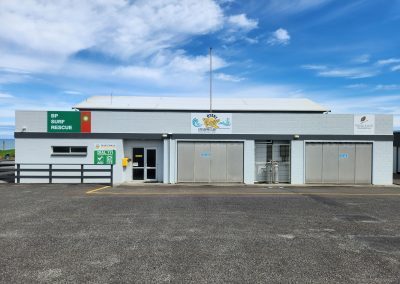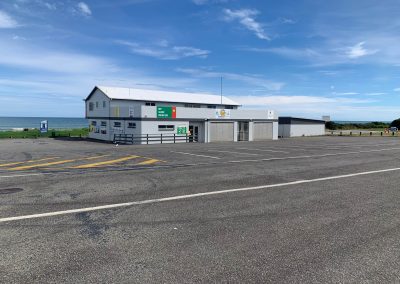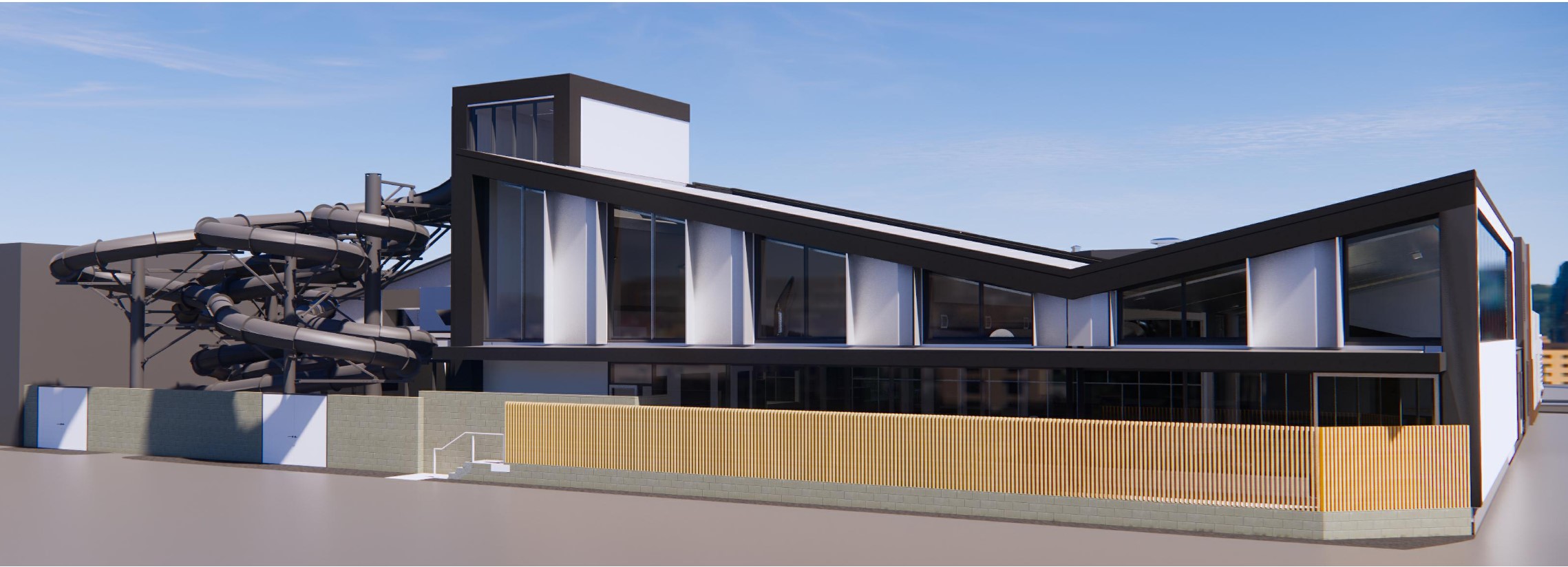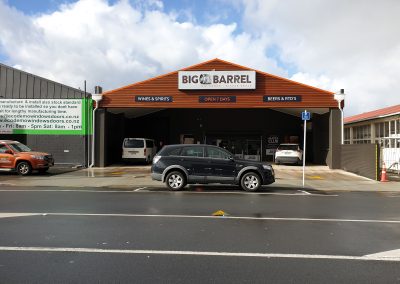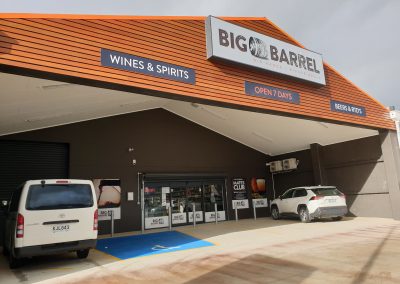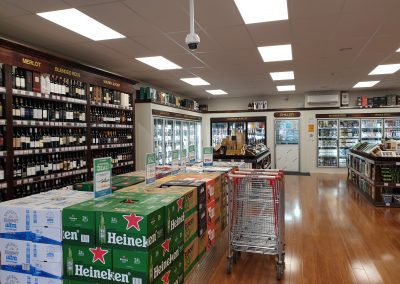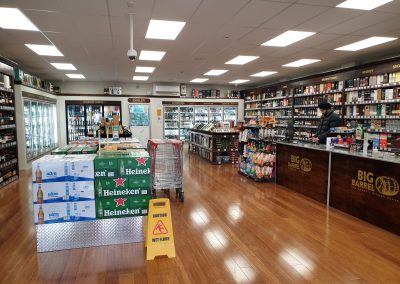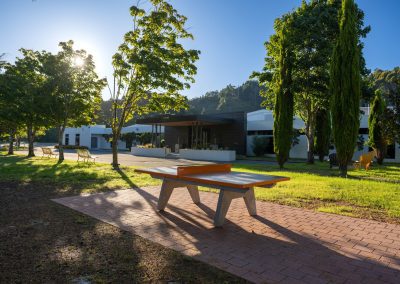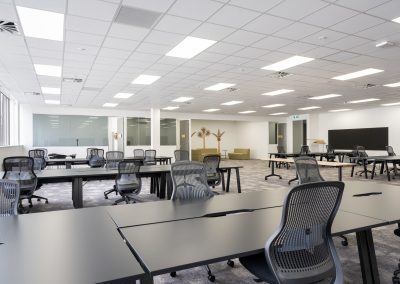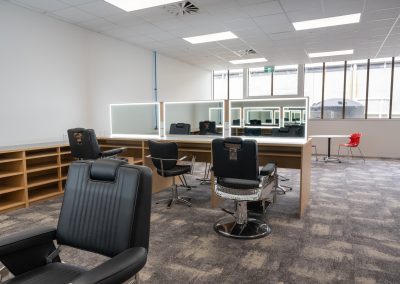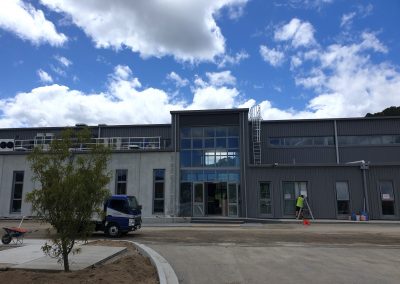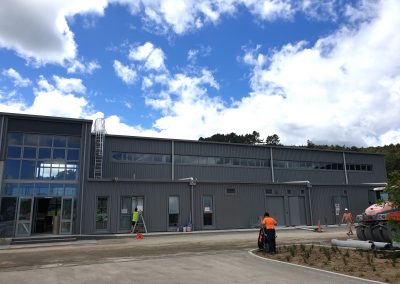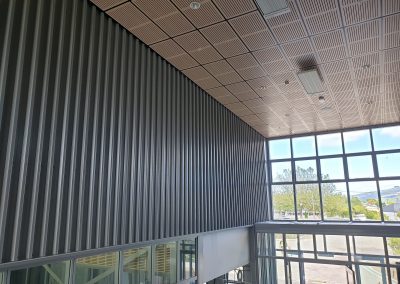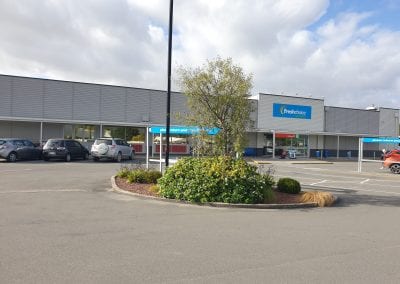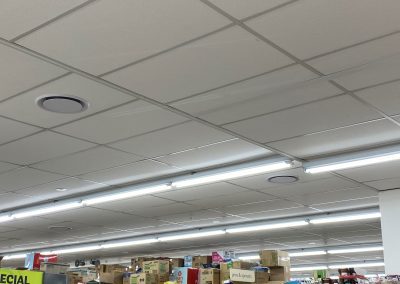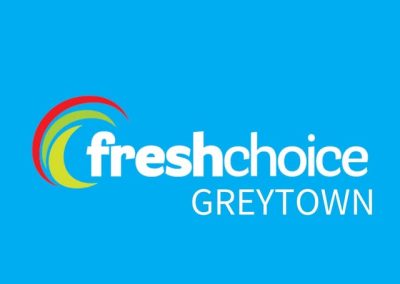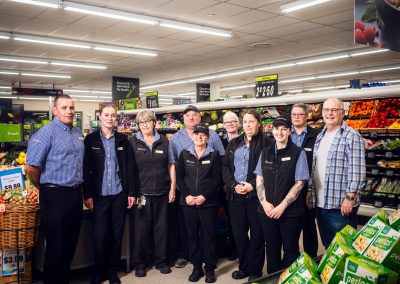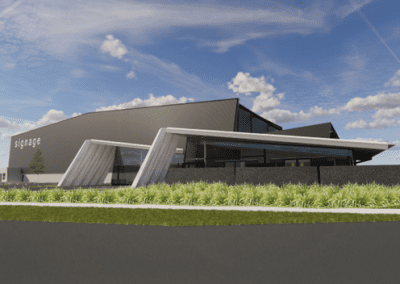Commercial
We are a dynamic and forward-thinking boutique engineering consultancy built on a foundation of extensive expertise and experience. While still a small but rapidly growing team, we have evolved from a consulting business trusted by a select group of clients into the preferred engineers for numerous architects, property developers, and property owners.
Our growth has been fueled by referrals from satisfied clients and professionals who recognize our capabilities and commitment to excellence. Our expertise Includes:
- Design and engineering for new construction and additions to industrial and commercial properties
- Seismic restraint solutions for non-structural components, including services and ceilings
- Glazing and façade wall design
At Seismic Solutions, we are passionate about delivering innovative and practical solutions to help bring your projects to life safely and efficiently.
Commercial & Institutional
Address: The Dowse Art Museum, Lower Hutt
Client: Hutt City Council
- Assessment and strengthening of Walls
- Steel portal frame construction
- Vertical and horizontal bracing
Address: 2 Patricia Grove, Lower Hutt
Client: McCormack Group Limited
Architect: Moore Design
- Assessment and strengthening of existing block
- Stiffened concrete foundation slab for the new addition
- Steel portal frame construction
- Vertical and horizontal bracing
Address:
Otaki Surf Lifesaving Club, Otaki, 43 Marine Parade, Otaki Beach
Client: Otaki Surf Lifesaving Club Inc.
- Assessment and strengthening of existing structure
- SED Beams and seating for hollow core slabs
- Steel portal frame design
Address: 1 Meremere Street, Lower Hutt
Architect: DGi Architecture Limited
Alteration and extension of Gemini Dairy including creating open glazed façade.
- Open non-intrusive street façade by adding steel frames
- Stiffened concrete foundation slab for the new addition
- Supplemental steel portal frames and beams
Seismic Restraint of Ceilings and
Non-Structural Elements
Address: H2O Xtream, Upper Hutt
Contractor: Metro Interiors
Project Description:
Project included design of seismic restraints for ceiling and non-structural elements.
Address: 15 Rutherford Street, Lower Hutt
Client: Cooper Family Trust
Contractor: Haines Homes and IYR Electrical
Project Description:
As part of the building’s redevelopment, alongside Seismic Solutions’ work on the seismic strengthening of the main structural system, we also designed the seismic restraints for the new fit-outs. This included the suspended ceilings, front façade, and essential services, ensuring a robust and safe environment for the upgraded facility.
Address: 32 Lane Street, Upper Hutt
Client: Lane Street Studios
Architect: Merriot Melhuish O’Neill Architects
Contractor: Metro Interiors Limited
Project Description:
Seismic Solutions is proud to have contributed to this iconic project by designing the seismic restraints for the fit-out, ensuring a safe and resilient space for creativity to thrive.
Located on a four-hectare site formerly housing a data center, Lane Street Studios is a state-of-the-art professional film studio in Upper Hutt, Wellington. This purpose-built facility boasts an impressive 6,300 square meters of production, workshop, and office spaces.
The architectural design was expertly crafted by Merriot Melhuish O’Neill Architects, with the fit-out installations completed by Metro Interiors Limited.
📸 Photos courtesy of Lane Street Studios by Stephen A’Court
For more details, visit the Lane Street Studios Website
Address: Sports Hub, Maidstone Park, Upper Hutt
Client: Sports Hub, Upper Hutt
Contractor: Metro Interiors Limited
Project Description:
Project included design of seismic restraints for ceiling and non-structural elements for Sports Hub at Maidstone.
Address: 12 Hastwell Street, Greytown
Client: Fresh Choice Greytown
Supplier: T&R Interior Systems Limited
Contractor: Elite Ceilings and Partitions Limited
Project Description:
Project included design of seismic restraints for ceiling and non-structural elements for Fresh Choice supermarket in Greytown.
Glazing and Façade Walls
Address: 23 Landing Drive, Auckland Airport
Client: Altus Industrial Aluminium and Window Systems
Architect: JWA Architects Limited (Graphics Courtesy)
Project Description:
Our scope included design of aluminium joinery, brackets and stiffener for the glazing system supplied by Altus New Zealand.

